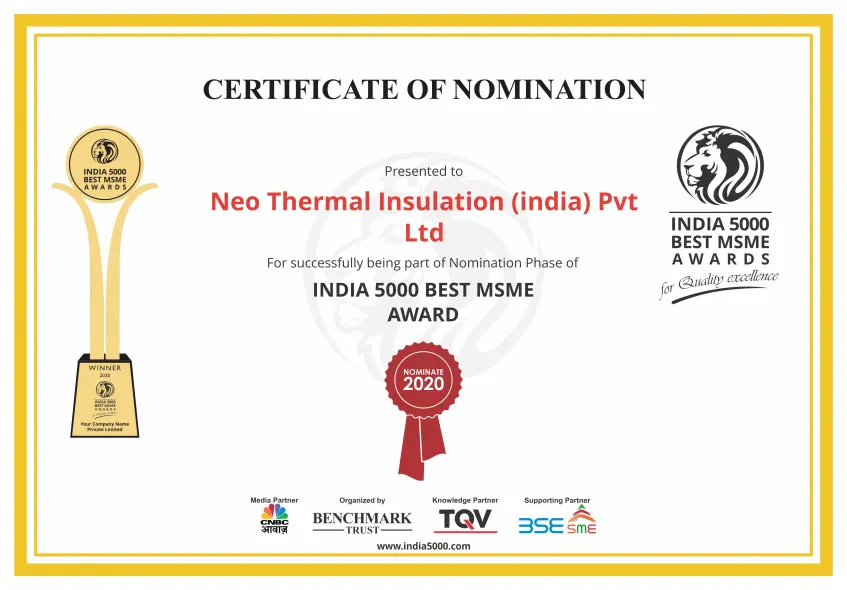As the climatic conditions are changing with the time due to various ecological changes like global warming, increase in pollution, smog, dust, etc., the demand of a barrier between an exterior and interior spaces increases. People are looking for different techniques that can be helpful in reducing the consumption of energy and provide highly efficient thermal insulation.
Radiant barriers or reflective insulation materials provide cooling effective during hot climate. Without the proper attic insulation or roof insulation materials, solar heat will transfer to the living spaces and will make discomfort to you. Of course, you can have Air Conditioners in your homes but that is only going to consume energy and add to your utility billings.
Thus, radiant barriers are the perfect solution to fight with the hot climatic conditions and have a cooler environment in your home or work space. But how much they are effective and how it works? We are going to learn in this article.
How Radiant Barrier Work?
Radiant heat transfer is the most dominating mode among three heat transfer mode i.e. Conduction, Convection, and Radiation. It is the transmission of the electromagnetic rays through space to your living space. The rays are commonly infrared rays and their origin is the sun.
Radiant barrier is consist of reflective sheets, generally aluminum and non-toxic light-weighted material which is easy to handle and install. Usually, radiant barrier alone is inefficient to provide a high-quality insulation. Thus, they make a part of a large assembly which consist of other roof insulation or attic insulation materials like foam, fiberglass or cellulose.
Radiant barriers are reflective and light-color coated roofing sheets insulation materials that solve the purpose of overheating in the house. They are applied to either on the existing insulation or under the roof surface. Radiant barriers reduce the heat transfer and 95% of the radiant heat that directly fall on the roof surface during daytime.
To block or reflect the heat energy radiant barrier utilizes to physical properties of aluminum, they are:
Reflectivity:
Aluminum or any reflective surface sends back or reflect the rays striking to their surface back to space. Thus, blocking 95% of heat rays to enter your living space.
Emissivity:
The emissivity of a material is the effectiveness of radiating its energy as thermal radiation. In simple terms, radiant barrier’s own heat. Radiant materials should have a low range of emissivity, generally ranging from 0.1 or less. In general, low emissivity property of a reflective surface that is facing an air space results in low emittance of heat from the surface of the material.
Factors to remember before installing a radiant barrier
Implementing a radiant barrier in your building is surely advantageous but to enhance the effectiveness of the radiant barrier insulation, you need to analyze a few parameters. Here are some factors that can boost the cooling effect in your building.
-
Type of existing insulation:
A good insulation has R-value. If your insulation has high R-value then it is referred to be as efficient insulation material. If your roof or attic is already insulated earlier with a high value of the material, like R-30 then your radiant barrier will block major heat transfer. However, if R-value is below R-30 then 40% reduction in roof or attic heat will transfer through radiant barriers.
-
Demographic location:
A major factor that decides the effectiveness of your radiant barrier is the location where you live. If you live in hot climatic conditions, then you will immediately notice the cost cuttings in your energy consumption and your radiant barrier will work efficiently. Although radiant barrier works in cold weather to maintain the heat inside the room, however, it will not be effective as its major strength is noticeable in the hot climatic condition.
-
Air Space:
Radiant barriers must have at least one air space of minimum 3/4th of an inch on either side. Airspace is necessary to block the conductive heat transfer. If there is no air space then conductive heat transfer will take place from the surface touching the radiant barrier. Thus, it is a MUST to have an air space.
Application of radiant barriers
There are many applications of radiant barriers in providing efficient thermal insulation at a different place.
Space Exploration:
To protect the spacecraft, astronauts, and equipment from thermal radiations in the pace.
Window Treatments:
To attain a low emissivity, window glasses are coated with radiant barriers.
Roof and Attic Insulation:
Radiant barriers enhance the thermal insulation in the living space and offer a comfortable space.
Conclusion
Thermal insulation can be achieved through various approaches depending on the demand of the climatic conditions, requirements, the position of installation and thermal insulation materials availability. Radiant barriers work well along with other insulation materials to obtain a high degree of thermal stability in your building.
It is important that before taking any step towards installing radiant barriers, take an advice from the thermal insulation contractors or suppliers in India, to gain potential knowledge about the best-fitted solution for your building.



