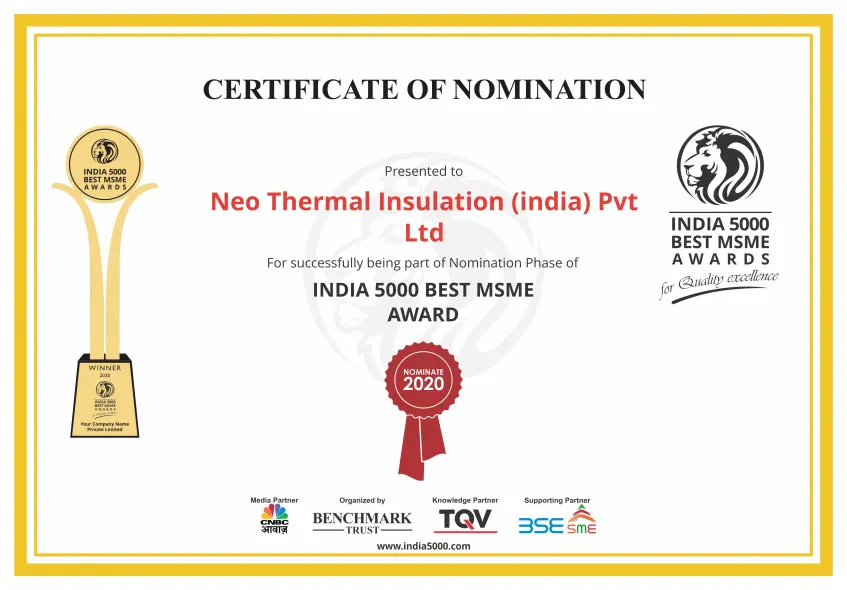Pre Engineered Buildings are assembled at site and engineered at a factory. Normally, Pre Engineered Buildings are related to steel format. Developed sections are fabricated in the factory in order to exact size, transported to the site as well as, assembled at site with the bolted network. Following are reason for selecting Pre-engineered buildings:
Utilize Preset Stock of Raw Materials :
Pre engineered buildings utilize preset stock of raw materials, which attains larger areas of aesthetic and structural design needs. This kind of resilience permits Pre-engineered buildings steel to meet almost developing configurations, uses, and custom designs.
Related to Metal Area Development :
The Pre-engineered buildings are related to metal area development which involves a structural design as well as, wall support and standard roof. It is developed for a factory and it is erected on the site.
Pre-engineered buildings related to new manufacturing aspect that replaces conventional manufacturing.
It is identified as a breakthrough in the sector of construction that provides less time in construction, low maintenance, cost-effectiveness, consistent span, as well as premium quality.
Industrial Building Manufacturers :
Pre-engineered buildings focus on wider area of industry. In the current time, there has been substantial improvement in Pre-engineered buildings. Because of rapid construction development, there is an increase in demand regarding quick-track construction in India.
Eco-Friendly Modes
Pre-engineered buildings use eco-friendly modes to address global warming, which is also economically efficient. The prefabricated construction saves time since it is intended in a shorter time. The components are prefabricated regarding transport and specification to the site in which they are accumulated.
Steel Structures :
Generally, Pre-engineered buildings are related to steel structures. For correct size, developed segments are manufactured in the factory. There are two kinds of systems in the context of pre-engineering buildings such as primary and secondary.
Primary Structures :
Primary structures in Pre-engineered buildings are the management of developed I-shaped members of steel and considering the trusses and castellated beams. It contains all elements regarding the structure that passes the load to the base as well as considering End wall structures. The end walls are either intended to be economical bearing structures and rigid structures. These structures are reinforced to connect bolts, wind bracing, and if required, it considers anchor bolts.
Apart of individual parts, it integrates these three components as well as weather considering sheeting outcomes in the context of robust steel construction. In the context of conventional framing, individually developed and stand-alone structures could be trusses as well as, individual columns in large as well as, heavy structures.
Secondary Structures :
The secondary structure considers wall girts, clips, struts as well as roof purlins. It assists and aids the primary structure regarding wall paneling as well as, roof. The secondary framing technique consists mainly of C and Z purlin kinds of different sizes. The initial technique involves the column and rafters whereas Z and C Purlin have been considered in the structure maintenance.
Decline Expenses :
Apart from conventional platforms, angles, and beams uses purlins that aids to decline expenses. To get whole stability about building structures, Purlins/Girts moves force instantly from one frame to another. It functions as a developing system for weather covering sheeting requirements. Purlins exist in different thicknesses and lengthy that makes sure no cost of production as well, wastage. Purlins could be frequently mounted, robust, lightweight, and resistant to corrosion.
Leading Supplier and Manufactures of Pre Engineered Building
Neo thermal insulation is a leading supplier and manufactures of Pre-engineered buildings in India. Pre engineered building manufacturers in India considers single-source accountability regarding shipment, manufacture, design, and erection related to Pre-engineered building manufacturers. Neo thermal insulation company focuses on providing Pre-engineered building manufacturers to the SAARC areas.
Involvement of overseas and Indian companies
Neo thermal insulation has accomplished more than 1500 projects for our customers across different areas of India. Neo thermal insulation list of clients involves different significant overseas and Indian companies. Neo thermal insulation company is one of the first companies in India that integrates to the system for planning, manufacturing, engineering, and erection.
Energy efficiency is another factor supporting the success of Pre-engineered building designs. Pre-engineered metal buildings are energy efficient since they could be manufactured in factories. Therefore, there is no construction contamination happening at the site that is unheard about brick and mortar construction.
Wider Range of products
Neo thermal insulation offers these steel buildings to companies ranging from e-commerce warehouses to airports. They are high-quality structures that are developed to longer terms. The construction though lightweight that needs minimal maintenance. Therefore, in the longer term, Neo thermal insulation focuses on immense savings of cost. Thermal insulation products are prominent in the context of weather-resistant properties as well as, it is easy in terms of installation. Lastly, Neo thermal insulation company provides peace of mind assurance for every steel building we develop.




